Thiết kế quy hoạch tổng thể không gian Chùa miền Bắc với mô hình quy hoạch tổng thể chùa Việt Nam, miền Bắc và ảnh hưởng bố cục quy hoạch của chùa miền Trung (Huế).
Ngôi chùa tựa lưng vào núi, hướng về phía Nam vịnh Lan Hạ, là đề xuất đầu tiên với ý nghĩa nhằm mục đích chăm sóc tinh thần người dân ở xã đảo Phù Long, huyện Cát Bà, Hải Phòng.
Về phong cách, kiến trúc chùa chủ yếu dựa trên truyền thống chùa Việt, nhưng có ảnh hưởng bởi phong cách chùa Nhật Bản với những tháp Sorin cao và mái xoãi rộng, sống mái ốp ngói phủ men thay vì đắp nổi họa tiết như chùa truyền thống Việt Nam.
Ngôi chùa trải rộng trên một vùng đồng ruộng thấp, nên lấy nước làm nhân tố chủ đạo. Các tuyến cảnh quan bố trí song song và hướng từ núi ra biển, chia làm 3 khu vực chính:
Trục chính đạo với tổ hợp theo hướng từ núi ra biển gồm các không gian thờ phật với tuyến không gian mở đầu từ tượng Phật Thích Ca dựng trên núi Phù Long ra đến cổng chính của chùa. Đây là trục không gian chủ đạo tạo nên hình ảnh, ấn tượng đậm nét. Tiếp sau đó là không gian bố trí nhà thờ tổ, chính điện, vườn tháp khắc kinh Phật và tiền điện. Hai bên là lầu chuông và gác trống nhấn mạnh bố cục chủ đạo của ngôi chùa.
Phân bố ra hai phía bao gồm vườn lăng và khu học viện, nhà trai, nhà tăng, khu hậu cần.
Design the overall space planning of the Northern Pagoda with the overall planning model of Vietnamese and Northern pagodas and influence the planning layout of the Central pagoda (Hue).
The pagoda leaning against the mountain, facing the south of Lan Ha Bay, is the first proposal with the purpose of taking care of the spirit of people in Phu Long island commune, Cat Ba district, Hai Phong.
In terms of style, the pagoda’s architecture is mainly based on the Vietnamese pagoda tradition, but is influenced by the Japanese pagoda style with tall Sorin towers and wide roofs, with glazed tiled roofs instead of embossed motifs like pagodas. Vietnam’s tradition.
The temple is spread out on a low field area, so water is the main factor. The landscape routes are arranged parallel and oriented from the mountains to the sea, divided into 3 main areas:
The main axis with the combination in the direction from the mountain to the sea includes spaces for worshiping Buddha with the space opening from the Shakyamuni Buddha statue built on Phu Long mountain to the main gate of the pagoda. This is the main spatial axis that creates bold images and impressions. Next is the space for the ancestral temple, the main hall, the tower garden engraved with Buddhist scriptures and the front hall. On both sides are the bell tower and the drum tower, emphasizing the main layout of the temple.
Distributed on two sides include mausoleum garden and academy area, groom’s house, monk’s house, and logistics

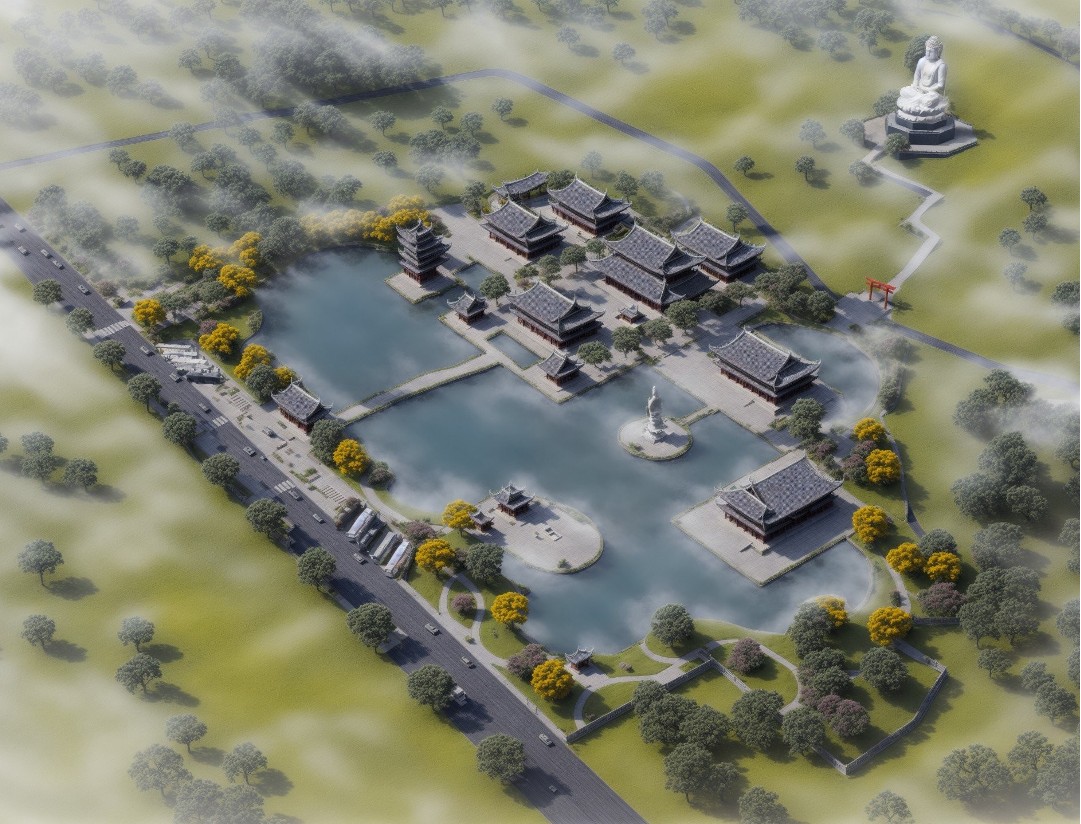
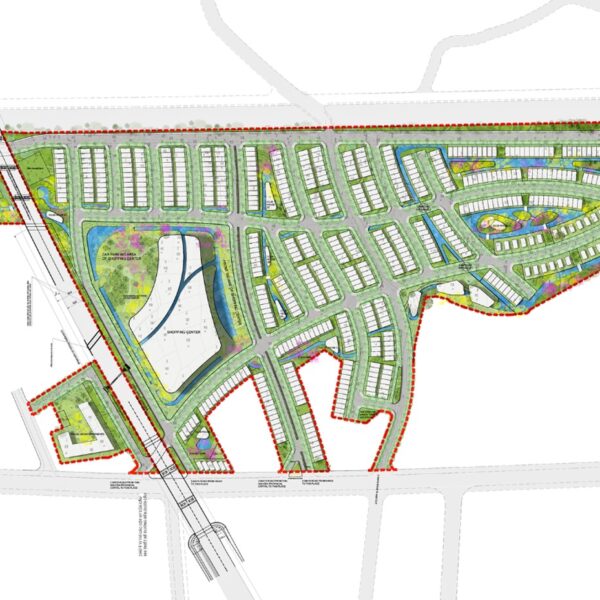
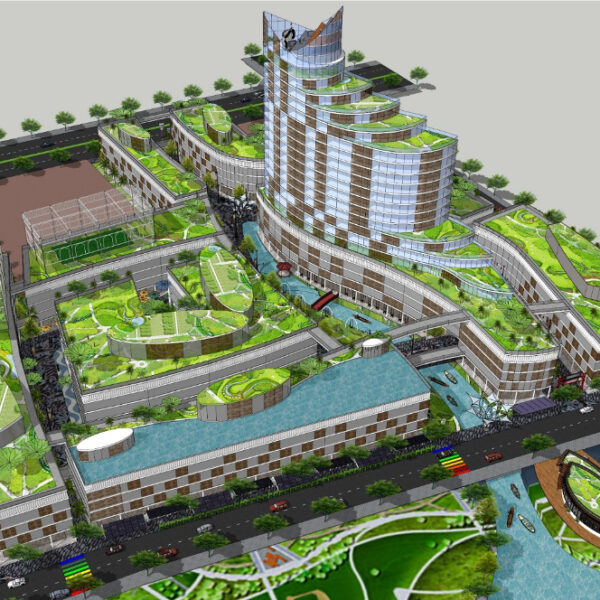
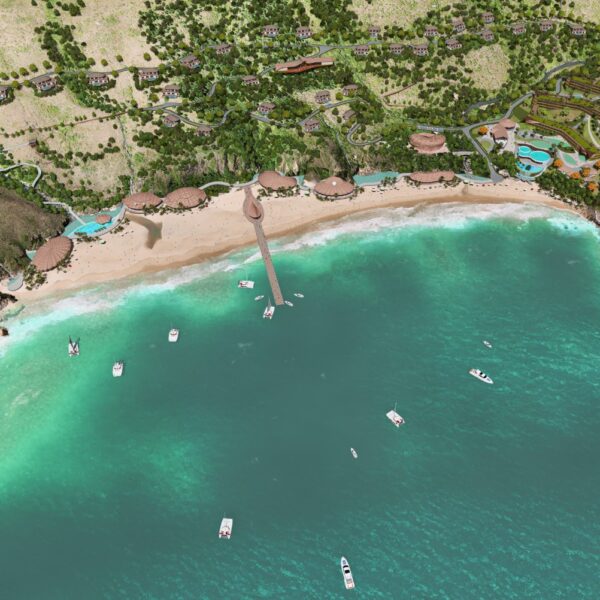
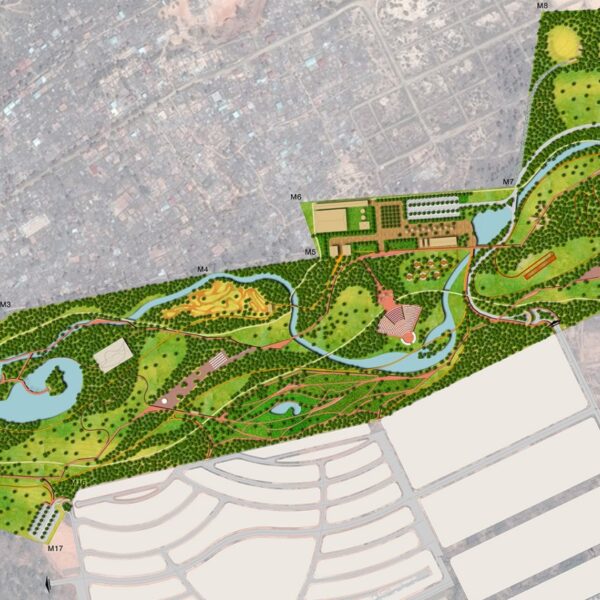
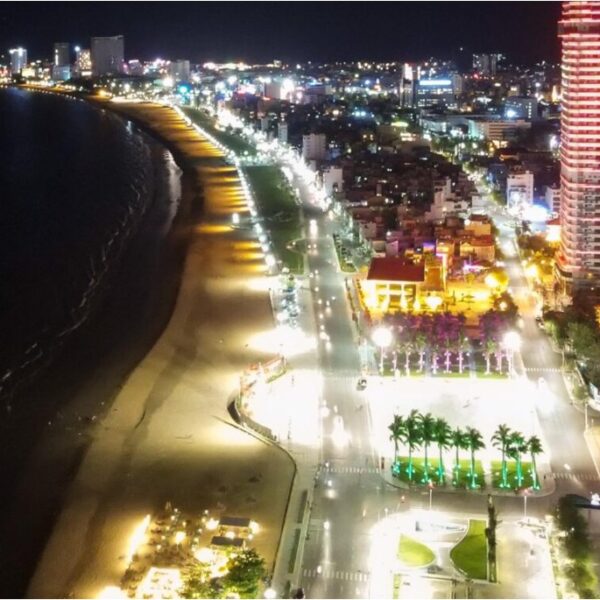
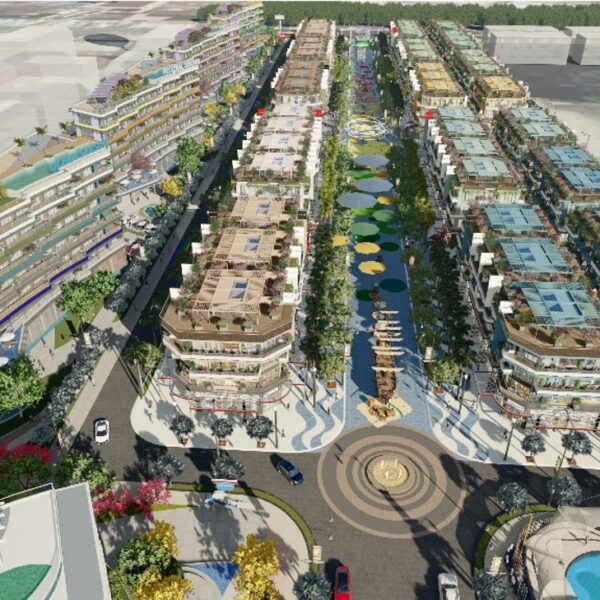
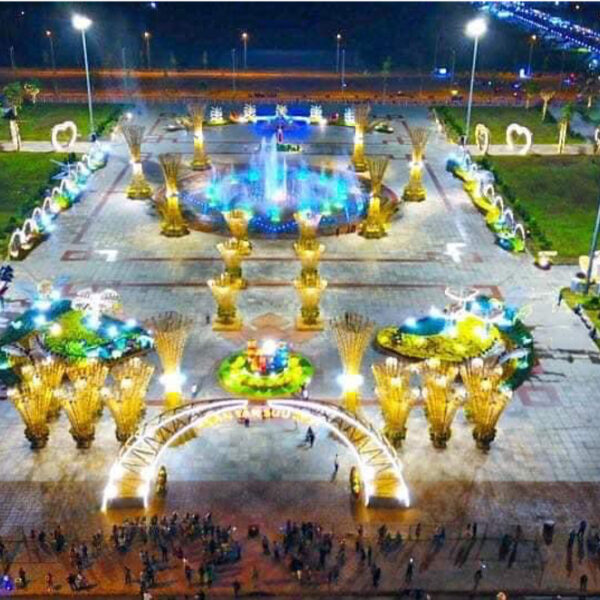
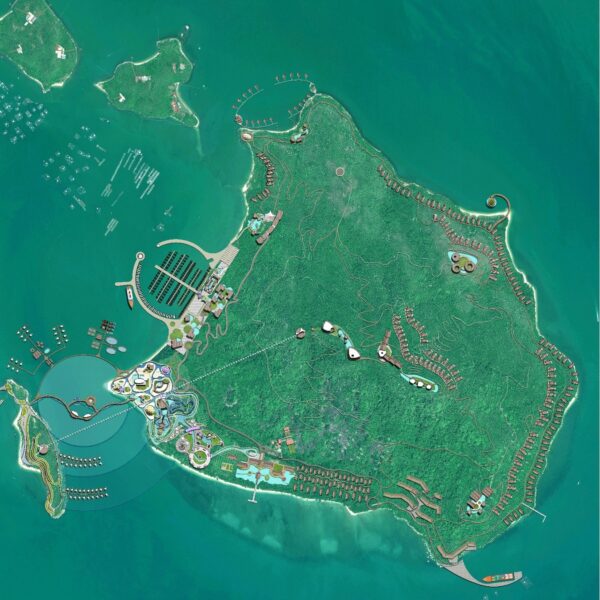
22 reviews for Chùa Phù Long – Pagoda Phu Long Cat Hai
There are no reviews yet.